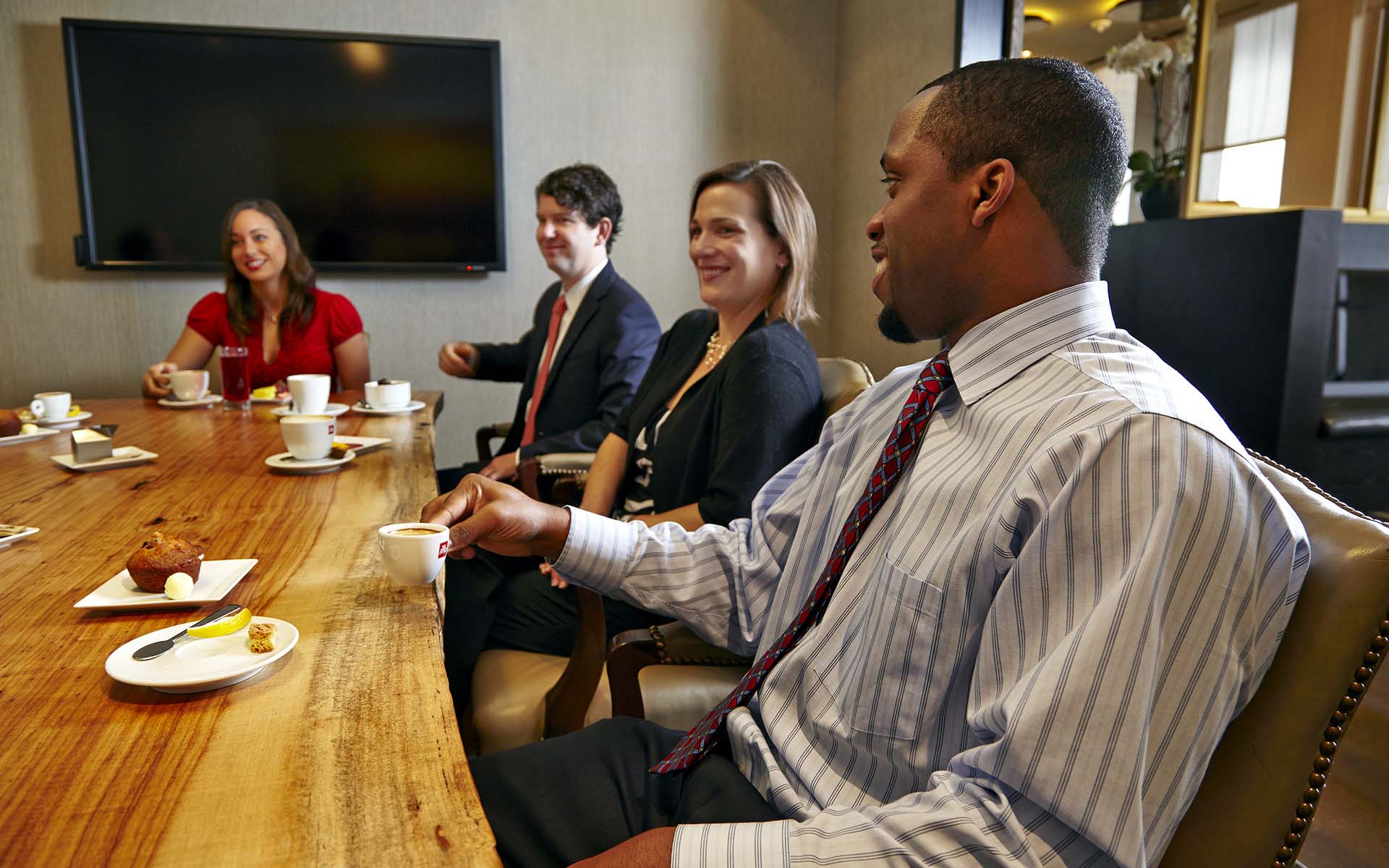Event Room Capacities
-
Layout
Occupancy by Configuration
Banquet
200
Reception
300
Classroom
120
Theater
415
U-Shape Single
50
U-Shape Double
90
Hollow Square
60
Conference
60
Ballroom Configurations with Airwalls: Transforming the Space
Room Name Banquet Rounds Reception Classroom Theater U-Shape Sgl U-Shape Dbl Hollow Square Conference Bush One 30 30 16 64 17 21 14 14 Bush Two 30 30 16 48 13 15 12 12 Bush Three 40 40 18 74 19 27 16 16 Bush Four -- 120 56 176 46 66 38 38 -
Layout
Occupancy by Configuration
Reception
25
Conference
14
-
Layout
Occupancy by Configuration
Conference
10
-
Layout
Occupancy by Configuration
Conference
6


